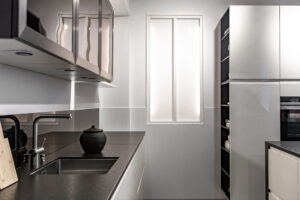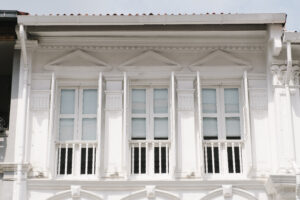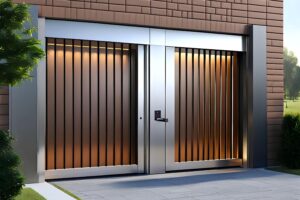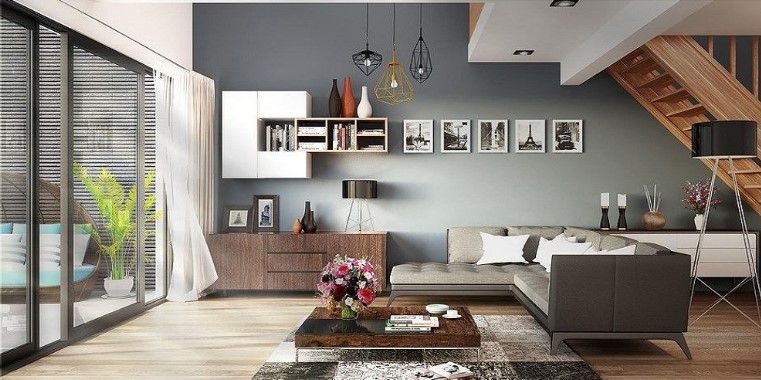
Designing and renovating either a 3-room or 5-room BTO flat is indeed a common problem faced by many homeowners. Whether small or slightly larger, you will want to make this place functional, stylish, and comfortable. Efficient design and planning of the renovation can definitely save one’s precious time and money. Let us look at how one can handle these projects, keeping in mind the special needs and unique requirements of both a 3-room and 5-room BTO flat.
Assess Your Needs Before You Begin
Sit down for a while and think about what you need in your house before entering the renovation. For a 3 room BTO interior design, space should be maximised with whatever is allowed. Besides, always ask yourself the following:
- Do you need more storage space?
- Will one of the rooms be used as a home office?
- How often do you host houseguests?
For a 5-room BTO, you may be concerned about other areas. Maybe a space for a family gathering or a places to do your hobbies. This is where a very careful assessment of needs should be taken into consideration in order not to waste so much time and money during renovation.
Planning and Budgeting Efficiently
Setting a realistic budget is one of the key things to do when renovating your BTO flat. You might have such a feeling that renovation costs for either a 3-room or a 5-room BTO will get too overwhelming if not planned well. In regard to that, to avoid going overboard with your budget, always track your expenditure. You may want to consider breaking down the renovation into small, manageable steps.
- Create a detailed budget plan: this helps you track expenses.
- Prioritise your renovation needs: Focus on areas of most urgency.
- Shop around for contractors and designers: More than a few quotations will help you find the best deals.
- Be prepared for surprises: Always set aside at least 10% for surprises.
Maximising Space In A 3-Room Bto Flat
With a 3-room BTO interior design, the first thing in mind should be maximising space. Even if flats are small, one may feel spacious if one applies the right strategies. Here are some helpful tips:
Use Built-in Storage
Thinking up space-saving ideas can be carried out in several ways. For instance, consider having custom cabinetry that has been made to fit the exact dimensions of your flat. Built-in wardrobes, TV consoles, and shelving units will help reduce clutter.
Multi-Functional Furniture
When space permits less, out of necessity, one has to turn to multi-functional furniture. Consider the foldable dining tables, sofa beds, and storage ottomans; these pieces do much more than a single piece of furniture can and use of the available space.
Open Concept Living
If you are game for it, knocking down walls for an open-concept living area is another way to make your 3-room BTO appear bigger. A living room that opens up into the dining area and then flows into the kitchen makes for a more inviting space.
Creating Zones in a 5-Room BTO Flat
With a 5-room BTO, you do have space. That, in fact, makes it very important to plan on how best to use it. Unlike 3-room BTO flats, which are compact in design, 5-room flats could afford different areas for different activities.
Divide Space into Functional Spaces
You can separate the large living space into zones. For example:
- Living Area: A cosy nook where family time can be enjoyed.
- Dining Area: A place reserved for dinner or meals.
- Work Space: Designate space for a home office or study area.
- Relaxing Area: Allow space for hobbies or relaxation.
Go for Large Statement Furniture
Since you are working with a larger space, bigger pieces of furniture would be in order and will not appear out of place. A plush sofa or a strong-type dining table can instantly become the focal point of your 5-room BTO flat. These larger pieces bring both form and function without taking space away from spaciousness.
Use of Colors and Lighting Wisely
Besides these, colour and lighting selection are some of the most important details to note when considering renovation for any 3-room BTO design or 5 room BTO renovation. All it takes is a wrongly chosen colour palette or incorrect lighting to make your flat appear smaller and less inviting.
Light Colors for Spacious Feel
For smaller 3-room BTO flats, instantly creating the feeling of a larger space is easily done by painting walls and ceilings in light neutral colours. Whites, very light greys, or beige are reflective of the most light, hence giving the appearance of an expanded space. Otherwise, you’re free to introduce colour through furniture, cushions, rugs, or even your artwork.
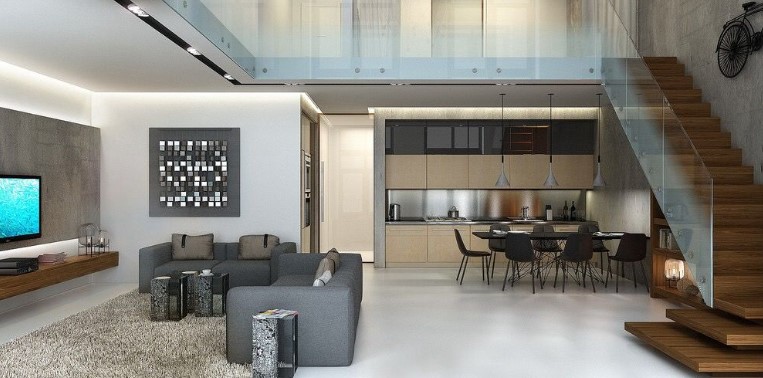
In a 5-room BTO flat, you can be more adventurous with your colour palette. But just don’t overdo it. Bold colours on an accent wall or brought about through decorative items will keep the space fresh and lively without overwhelming it.
Layered Lighting
Lighting is important for setting the mood of an area along with enhancing its functionality. Both in 3-room and 5-room BTO flats, you should layer your lighting with:
- Ambient lighting: ceiling or chandelier lights that provide overall illumination.
- Task lighting: lamps for doing specific activities such as reading or cooking.
- Accent lighting: spotlights and wall lights to press any work of art or architectural details.
Materials and Finishes
Choosing the right materials and finishes can really help in bringing warmth to your apartment.
The type of material that one chooses for renovation makes quite a big difference in how the flat will look and feel thereafter. In choosing materials, both 3-room and 5-room BTO renovations are no different.
Flooring Options
This will make a small 3-room BTO flat appear larger. For this reason, Light-wood, laminated, or vinyl flooring is very popular. On the other hand, a 5-room BTO renovation leaves room to experiment. For larger areas, you can consider textured tiles, dark wood, or even patterned floors.
Wall Finishes
Adding texture via wallpaper or texture paint gives depth to your rooms. In a 3-room BTO flat, you can add statement wallpaper to any feature wall. To give the 5-room BTO flat a lush update, add a few pairs of textured walls or decorative tiling in the bathroom and kitchen to avoid overwhelming it.
Professional Hiring versus DIY Renovation
Further to that, you need to weigh the advantages and disadvantages of hiring professionals and doing the renovation yourself. Professional designers provide expertise that can make your renovation exactly as envisioned. However, they can be costly. On the other hand, if you are looking to save, it will call for more time and effort in a self-made renovation.
Following are a few things you should consider:
- Professional Designers: They add creativity, experience, and a professional touch to the work. The cost, however, may be higher.
- DIY Renovations: Economical, but generally takes more time and may not exactly match the professional touch.
Conclusion
Renovation of a 3-room or 5-room BTO flat requires planning, budgeting, and a dash of creativity. Take stock of what you need, maximise the use of your space, and make some sound design decisions to create a functional, stylish home. Whether you engage a professional or decide to take on the work yourself, remember your goals and take your time secret of efficient renovation balances form and function.
Also Check: Some Popular Resale Flat Renovation Trends In Singapore
Name: Space Atelier
Address: 6 Harper Road Leong Huat Building #05-07, Singapore 369674
Phone: +65 62960155, +65 62960156

